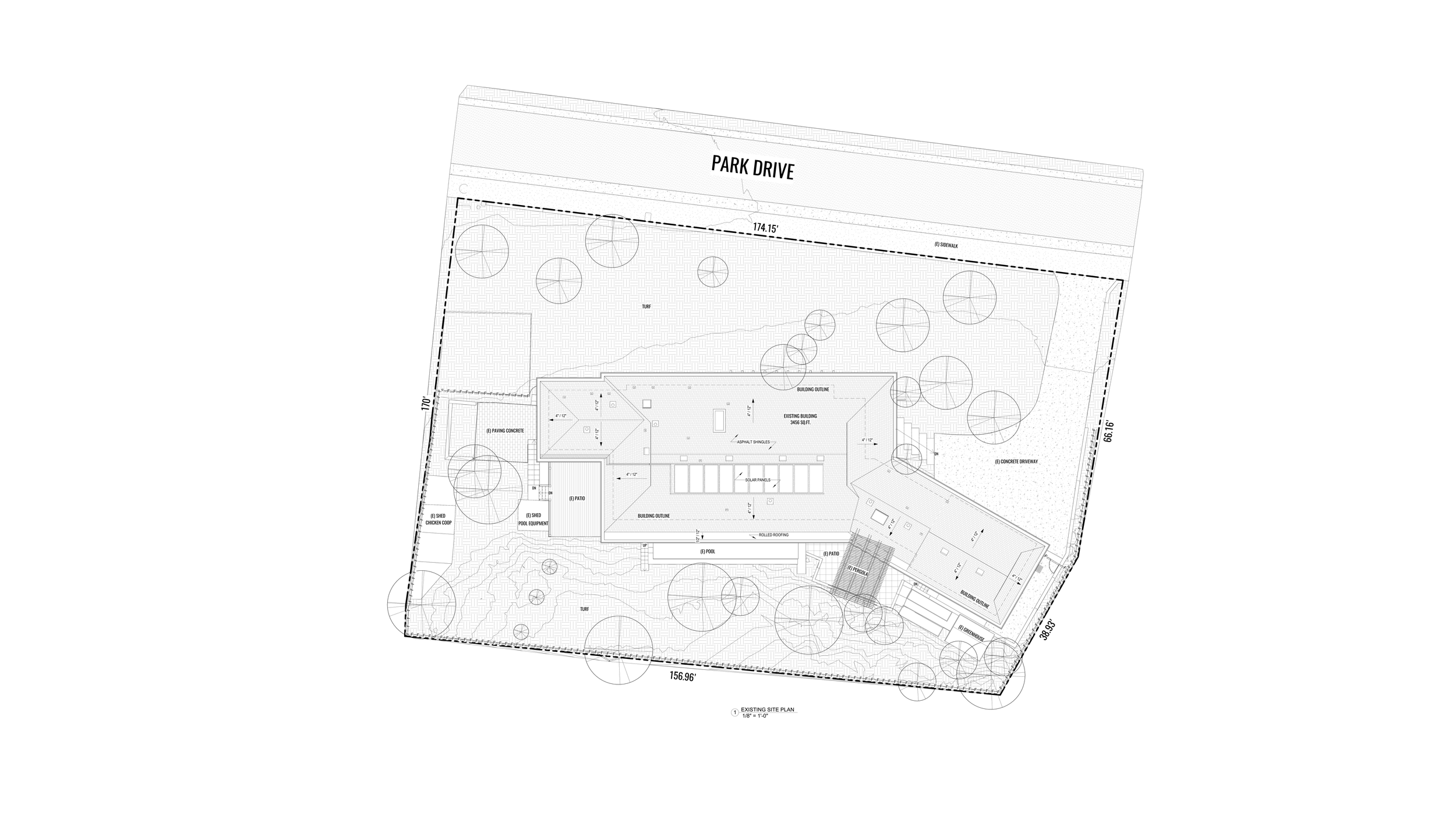Single-Family As-Builts
Single-Family As-Built, Menlo Park
Project Details
Alterpex was responsible for scanning and collecting data of existing conditions for a single-family house, creating a virtual 360 walkthrough tour (digital twin), and creating a 3D Revit model with a complete as-built set of plans for future renovation.
Building Area 2,088 sf
3 Beds, 3 Baths
Complete As-Built Set of Plans
Full Interior & Exterior Point Cloud
360 Virtual Tour
3D Revit Model & CAD drawings
Single-Family As-Built, Palo Alto
Project Details
Alterpex was responsible for scanning and collecting data of existing conditions for a single-family house, creating a virtual 360 walkthrough tour (digital twin), and creating a 3D Revit model with a complete as-built set of plans for future renovation.
Building Area 3,892 sf
4 Beds, 4.5 Baths
Complete As-Built Set of Plans
Full Interior & Exterior Point Cloud
360 Virtual Tour
3D Revit Model & CAD drawings
Single-Family As-Built, Orinda
Project Details
Alterpex was responsible for scanning and collecting data of existing conditions for a single-family house, creating a virtual 360 walkthrough tour (digital twin), and creating a 3D Revit model with a complete as-built set of plans for future renovation.
Building Area 1,780 sf
2 Beds, 2 Baths
Complete As-Built Set of Plans
Full Interior & Exterior Point Cloud
360 Virtual Tour
3D Revit Model & CAD drawings
Single-Family As-Built, Berkeley
Project Details
Alterpex was responsible for scanning and collecting data of existing conditions for a single-family house, creating a virtual 360 walkthrough tour (digital twin), and creating a 3D Revit model with a complete as-built set of plans for future renovation.
Building Area 2,996 sf
3 Beds, 2 Baths
Complete As-Built Set of Plans
Full Interior & Exterior Point Cloud
360 Virtual Tour
3D Revit Model & CAD drawings
Single-Family As-Built, Santa Cruz
Project Details
Alterpex was responsible for scanning and collecting data of existing conditions for a single-family house, creating a virtual 360 walkthrough tour (digital twin), and creating a 3D Revit model with a complete as-built set of plans for future renovation.
Two Buildings Area 3,124 sf
3 Beds, 3 Baths
Complete As-Built Set of Plans
Full Interior & Exterior Point Cloud
360 Virtual Tour
3D Revit Model & CAD drawings
Single-Family As-Built, Atherton
Project Details
Alterpex was responsible for scanning and collecting data of existing conditions for a single-family house, creating a virtual 360 walkthrough tour (digital twin), and creating a 3D Revit model with a complete as-built set of plans for future renovation.
Building Area 1,789 sf
3 Beds, 3 Baths
Complete As-Built Set of Plans
Full Interior & Exterior Point Cloud
360 Virtual Tour
3D Revit Model & CAD drawings
Single-Family As-Built, Petaluma
Project Details
Alterpex was responsible for scanning and collecting data of existing conditions for a single-family house, creating a virtual 360 walkthrough tour (digital twin), and creating a 3D Revit model with a complete as-built set of plans for future renovation.
Building Area 1,095 sf
2 Beds, 1 Bath
Complete As-Built Set of Plans
Full Interior & Exterior Point Cloud
360 Virtual Tour
3D Revit Model & CAD drawings





















































































