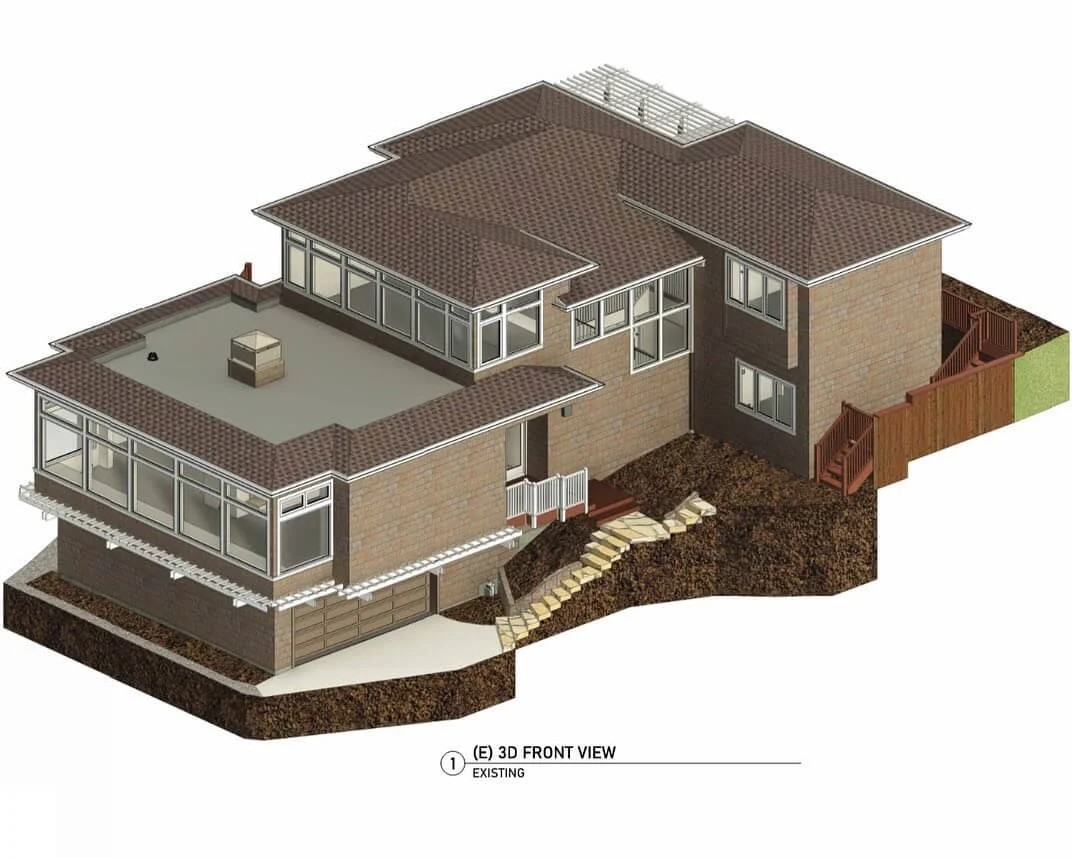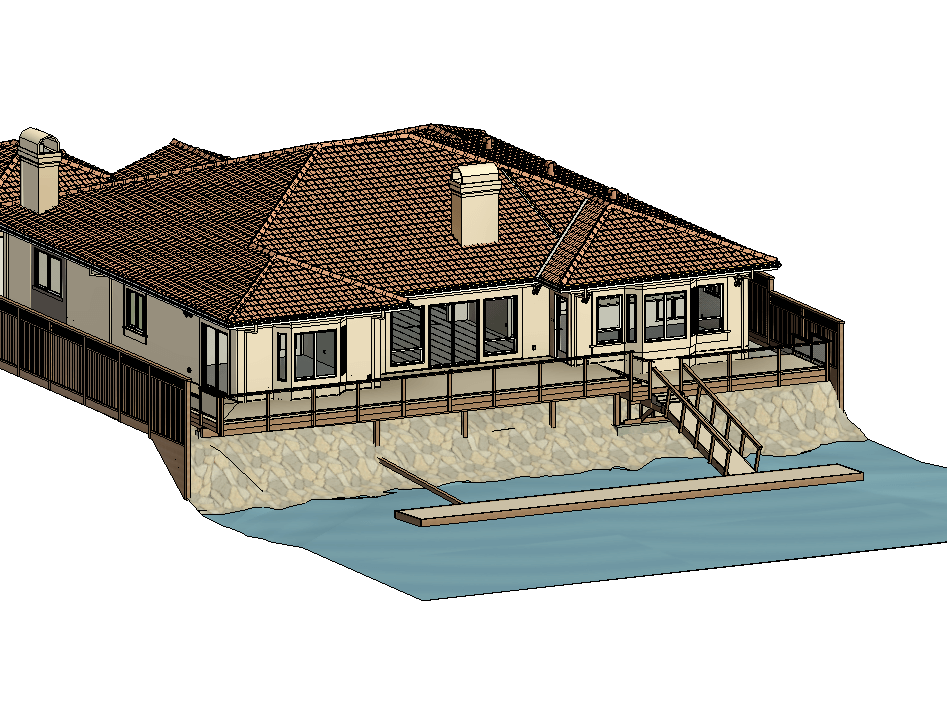
GET YOUR HOUSE SCANNED IN ONLY ONE HOUR

Professional As-Built Services
Precise Documentation of Existing Conditions
Our professional As-Built Drawing service provides accurate and up-to-date documentation of your construction projects.
Trust us to capture every detail, so you can make informed decisions about your next steps.
Simplify your construction or renovation project with our team.
Our dedicated team delivers accurate existing conditions drafting, utilizing cutting-edge technology to create detailed as-built drawings and 3D models.
Move forward confidently with us!
Our Working Process
Step 1: Contact us via phone or email to discuss your project details.
Step 2: Get an estimate based on your needs without hidden fees.
Step 3: Schedule a convenient date for us to do an on-site survey.
Step 4: Have a digital model of your project developed.
Step 5: Receive the finalized drawings in digital format.
Step 6: Optional: Physical delivery of the media can be arranged if required.
Discover how our expertise in creating as-built drawings, ranging from small residential to large commercial buildings, can empower you to achieve your design and construction goals.
Contact us today to learn more about our services.
Pricing
Complete As-Built Set of Plans for $1/s.f. and 1 week turnaround.*
*This is an approximate estimate for a typical single-family house up to 2,500 s.f. The on-site survey is priced separately. Commercial and large structures are priced individually per scope, complexity, size, and turnaround time.
As-Built Calculator
The calculator was designed to produce a cost estimate as close to the actual price as possible, please reach out to us to get confirmation or if you have any questions.
Previous Projects Recap
Why Choose Our As-Built Services
Quality
We prioritize delivering the highest quality as-built services that align with your requirements. Our team comprises qualified specialists who employ advanced technology to ensure accurate results. We also maintain open lines of communication with our clients to guarantee their satisfaction with the outcomes.
Efficiency
Equipped with cutting-edge scanning equipment, we can measure a typical house in just one hour. Our commitment to efficiency ensures a quick turnaround for your project. We carefully set expectations based on the project scope and consistently meet established timelines.
Flexibility
We understand the importance of customization. Tailoring our services to your needs and values is our priority. Whether it's the entire project or specific areas, we are flexible and will gladly adjust to your schedule and adhere to your standards.
Value
We offer the best time-quality-cost value in the industry. Our worry-free process is recommended to homeowners, architects, engineers, and contractors alike. Inform us of your requirements, and we will strive to maximize the value we bring to your project.
FAQ
-
As-built drawings are a critical part of any construction project. They provide a detailed record of actual construction, including the dimensions, materials, and finishes. This information is essential for a variety of purposes, including:
Permitting and inspection
Maintenance and repair
Renovation or expansion
Cost estimate
-
Original blueprints are often not enough because they were done a long time ago and the requirements may have changed. Nowadays the permitting process requires more than detailing and specifications. Another reason is that the structure may have had unrecorded changes and if you’re preparing for any type of work, you’d like to have not only a new set of as-builts but also a working file to work on.
-
As-built drawings are needed at any point in the life of a building when accurate information about the building’s construction is required. This includes, but is not limited to:
During the construction process, to ensure that the building is being built according to the plans
After the construction process, for maintenance and repair purposes
During renovation or expansion projects, plan the work and ensure that it is coordinated with the existing building
Any replacement or improvement of the interior or exterior
-
We are a professional architectural & MEP as-built measuring services company with years of experience. We have a team of talented drafters who are experts in creating accurate and detailed as-built drawings. We use the latest technology to ensure that our drawings are up-to-date and accurate. We are also flexible and can accommodate your schedule.
-
On each project, we prepare a different set of plans depending on clients' needs, however, a regular album would include:
floor plans with overall dimensions and elevation changes
roof plans with the slopes indicated
exterior elevations, and more
We make sure that the plans we deliver are up to global standards and are easily readable by professionals and non-construction-related people.
-
We can help you by providing accurate and detailed as-built drawings. These drawings can be used for a variety of purposes, including:
Permitting and inspection
Maintenance and renovation
Expansion
Insurance claims
Cost Estimates
We can also store, improve or edit your plans, prepare proposed plans and renderings, assist you with construction supervision, and more.
-
We use a variety of tools in our process, but some of them include:
Wide selection of HD Laser scanning devices
3D modeling software Autodesk Revit
AutoCAD drafting software
Autodesk Construction Cloud (BIM360) for collaboration
-
Yes, we are flexible and can accommodate your schedule and/or standards. We always go above and beyond to make your project happen efficiently.
-
The turnaround time for our service varies depending on the size and complexity of the project. However, we typically turn around projects within 1-3 weeks.
-
Yes, we have a minimum project cost. Each project is priced individually based on the scope and size starting at $1,500
Book an On-Site Scanning
Instant booking is available for California State
CONTACT US
asbuilts@alterpex.com
(415) 696-4180
453 S Spring St, Suite 400
Los Angeles, CA 90013
50 California St, Suite 1500
San Francisco, CA 94111
WE PROVIDE PROFESSIONAL AS-BUILT SERVICES NATIONWIDE









